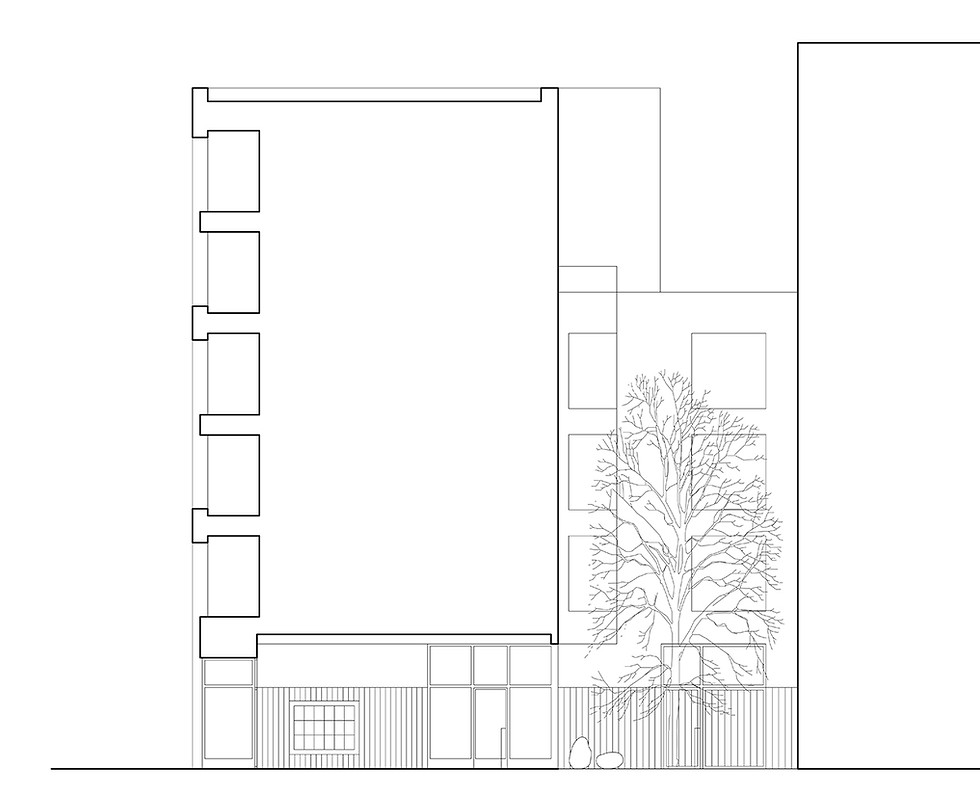top of page



This corner building negotiates the transition from utilitarian to residential. The site is compromised by two massive buildings, with offices and municipal service depot on the side and public parking garage to the rear. As a robust object it stands its ground in relation to its neighbours. A variety of 18 affordable rental apartments is united by an industrial, rather uncompromising facade grid. The unicolor materialisation appears solid at first, close by variations in depth and relief reveal themselves.
The ground floor has a generous height and is arranged in a sequence of open corners. The neighbourhood collective has an activity space with corner windows facing the street. A wide gate leads to the entrance hall at the inside corner, around which the collective bicycle parking is organised. This way the plinth is activated on all sides by the daily choreography of the dwellers.








The corner window of the entrance hall provides a perspective view to the collective courtyard and offers a moment of silence on the route between city and home.
The corner window of the entrance hall provides a perspective view to the collective courtyard and offers a moment of silence on the route between city and home.
The apartments vary in size from 50 to 75m², with 2, 2.5 and 3 room arrangements. In the smallest dwellings sliding doors offers diagonal views along the full width of the facade. The larger apartments have double orientation with long views into the courtyard.


project - Corner Building
program - 18 medium-rent apartments, neighbourhood activity space
location - Amsterdam
status - completed 2022
architecture - Common Practice, Studio AAAN
artwork - Maarten Heijkamp
client - Woningcorporatie Stadgenoot Amsterdam
photography - Max Hart Nibbrig, Crispijn van Sas
published - Divisare, de Architect, Archdaily, Architectenweb, Architectuur NL, Bouwwereld, gooood, Divisare (artwork)
bottom of page











