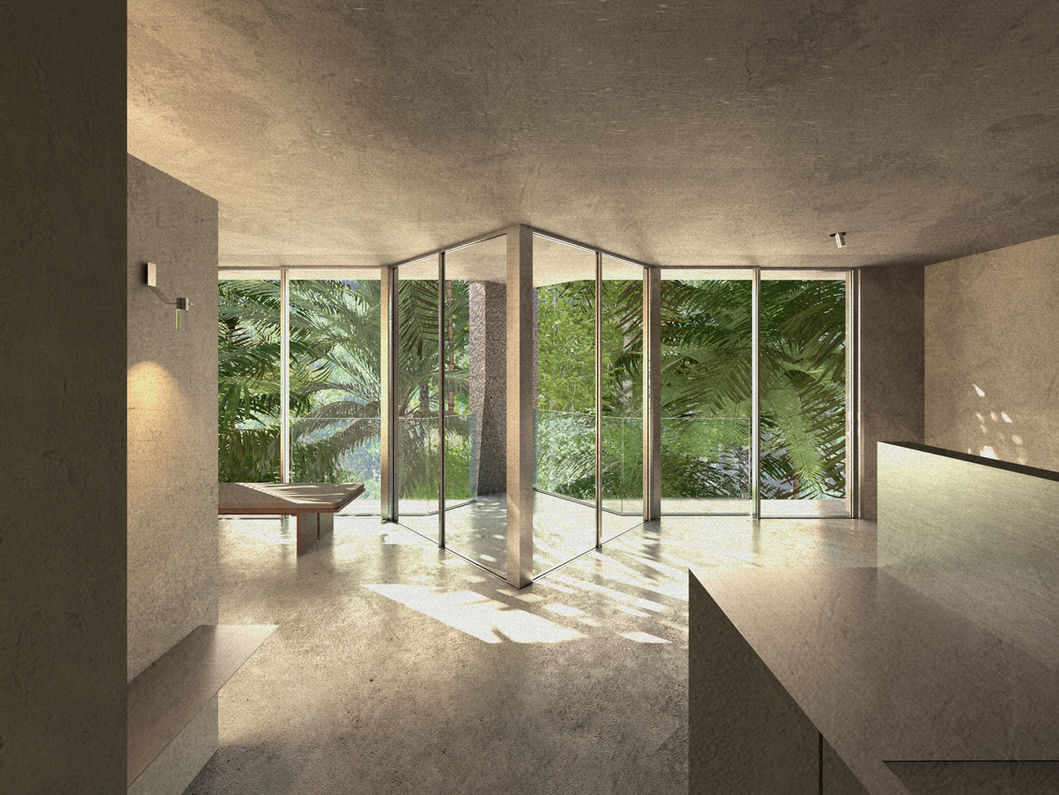top of page

The masterplan inserts an ambitious dwelling programme onto a complex site in a urban fringe setting along the Andaman coast. The design responds to the steep and irregular hillside terrain with a dense terraced ensemble of urban villa’s, interconnected by a system of sloping triangular in-between spaces, paths and bridges. The plan balances density with greenery, creating a gradual transition from urbanity to surrounding protected natural hills.
The corner window of the entrance hall provides a perspective view to the collective courtyard and offers a moment of silence on the route between city and home.

Corridors and staircases overlook small green courtyards, they are designed as open circulation allowing for much needed natural through-ventilation and encourage walkability and interaction among residents. The compact apartments are designed to feel generous. Rotated balconies create emulate the experience of bay windows, capturing diagonal views and natural light. Pocketed views on dense tropical garden complement sparse views of the Andaman Sea.


The façade draws from shapes and textures of surrounding vegetation, earth and rocks. Columns in varying shapes support a canopy of balcony slabs, providing shade and privacy, and framed views of the lush tropical garden.


project - Hillside Residences
program - 350 apartments, 50 hotel rooms, 27 town houses
location - Kata, Thailand
architecture - Common Practice
client - Phuket9 Development
bottom of page























