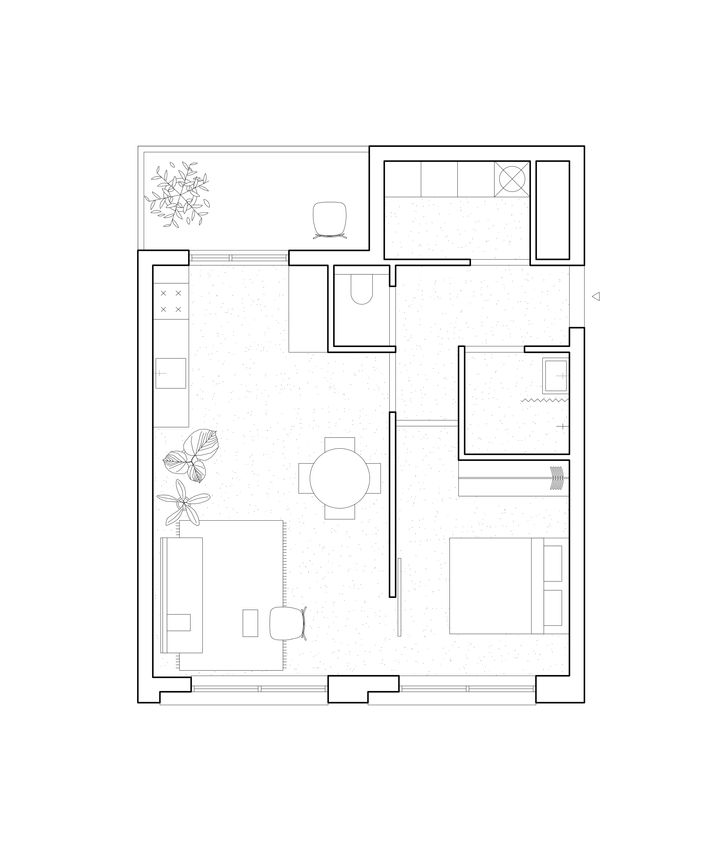top of page
The total of 21 medium-rent dwellings vary in size and character. The ground floor apartments have private street entrances and extra high ceilings. The double-height gate is flanked by a duplex apartment on the left and leads to the entrance hall on the side of the courtyard. The typical floors have street oriented 2 room apartments in the center and 2,5 room apartments on the sides with an additional view into the narrow courtyard. The upper two floors have setbacks with terraces on the rear.
The aim was to design visual connections with the inner courtyard throughout the whole building. When entering the gate, waiting for the elevator or taking the stairs and also from inside the apartment. The interiors of the collective spaces reflect the industrial past of the location and relate to the austerity of the courtyard.
In order to give the compact rental apartments a more generous user experience special attention was paid to the sequence of spaces and diagonal views within and without. A ‘half’ room with large corner window provides extra space for work, hobby or sleep.






This apartment building is positioned in the middle of the long and narrow Oostenburg city block. Its front elevation suggests a large condominium, in fact the limited depth only allowed for a modest 3 apartments per floor. The larger repetitive grid addresses the smaller scale of the street through the exceptional plinth with monumental entrance gate.






project - Middle Building
program - 21 medium-rent apartments
location - Amsterdam
status - completed 2022
architecture - Common Practice, Studio AAAN
artwork - Maarten Heijkamp
client - Woningcorporatie Stadgenoot Amsterdam
photography - Max Hart Nibbrig, Crispijn van Sas
published - Divisare, de Architect, Archdaily,
Architectenweb, Architectuur NL, Bouwwereld
project - Middle Building
program - 21 medium-rent apartments
location - Amsterdam
status - completed 2022
architecture - Common Practice, Studio AAAN
artwork - Maarten Heijkamp
client - Woningcorporatie Stadgenoot Amsterdam
photography - Max Hart Nibbrig, Crispijn van Sas
published - Divisare, de Architect, Archdaily, Architectenweb, Architectuur NL, Bouwwereld, gooood, Divisare (artwork)
bottom of page





















