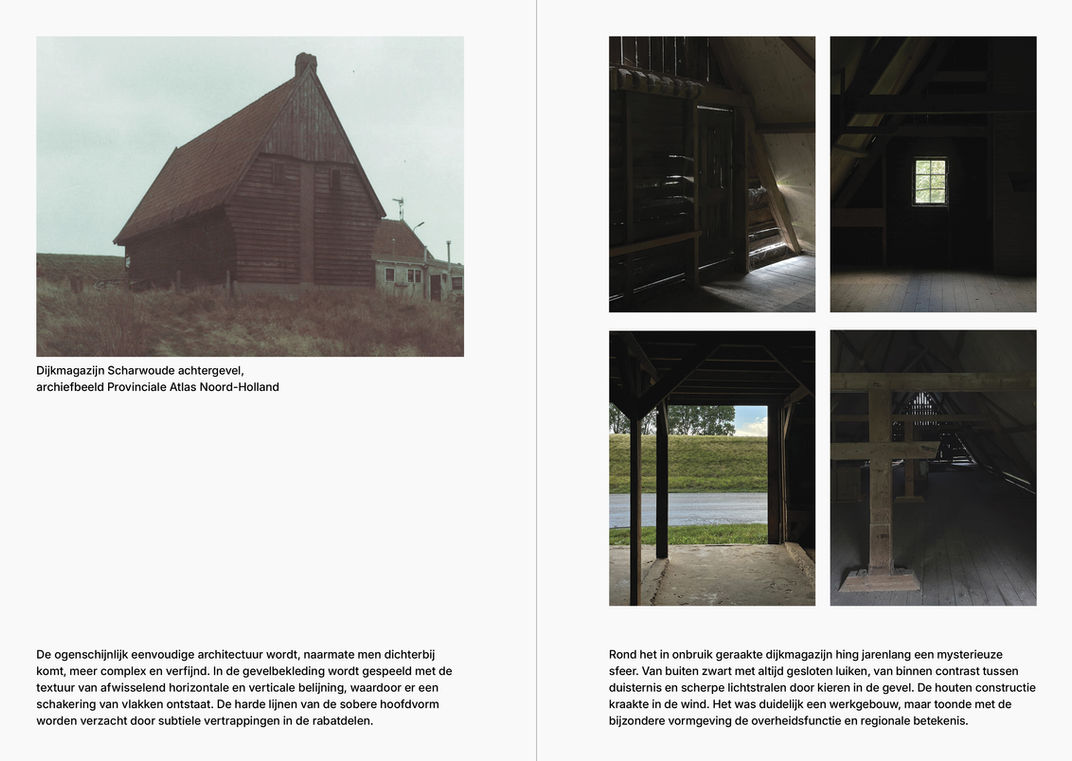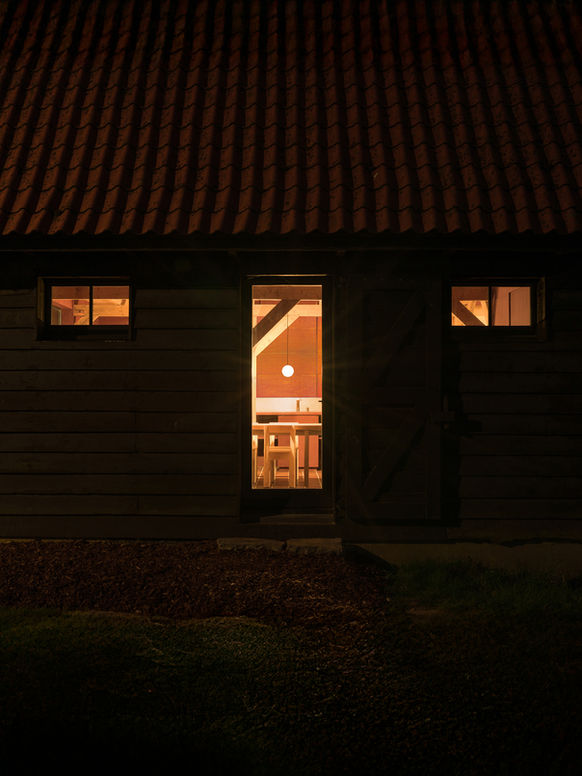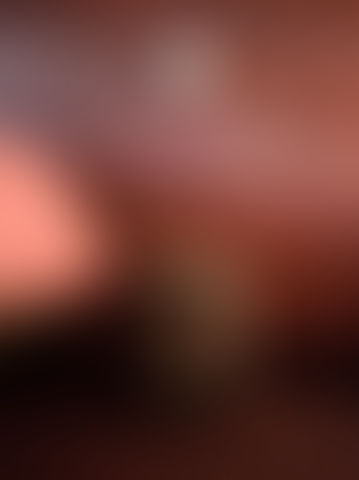top of page


The project’s strategy centers on preserving and reinforcing existing elements and atmospheres. The characteristic dark utilitarian exterior was conserved, with new windows sitting quietly behind original shutters. Through careful restoration and transformation, the original timber structure has been integrated into the new design. With a poetic approach to blending old and new, the project combines respect for historical values with forward-looking sustainability principles, exploring biobased and circular material applications in a heritage context.

The new wood-clad flax insulating shell, with original architectural details echoed in the design, has been patinated with linseed oil and natural pigments that reference both the original dark atmosphere and the historical color schemes of similar structures across the region. Floors are made from local reclaimed wood and the fireplace is clad with leftover marble donated by a sculptor from a nearby village. A sustainable low-temperature heating system is aesthetically integrated into custom wooden interiors and furniture. The chosen approach reduces the environmental impact of transformation while keeping the building’s historical layers visible and active. The process of design, materialisation and realisation has been documented to share knowledge and experience. The report can be viewed and downloaded below.


The dike warehouse in Scharwoude was built in 1923 as a storage facility and shelter for dike wardens responsible for monitoring the former Zuiderzee coastline. Now, a century later, it is being given a new purpose as a guesthouse and artist-in-residence, with a focus on water and climate challenges. The Scharwoude warehouse is the first of three such structures to be repurposed, serving as an example of sustainable reuse of small-scale cultural heritage along the historic dike system.


project - Shelter Scharwoude
program - guesthouse 130m²
location - Scharwoude
status - completed 2025, awarded Interior of the Year 2025
support - Creative Industries Fund NL, Restauratiefonds, Cultuurfonds
client - Culture Matters
photography - Crispijn van Sas
published - Divisare, Architectenweb, FRAME, The Radical Project, Afasia, Het Hout Blad, Archello, Restauratiefonds
research - download
bottom of page











































































































